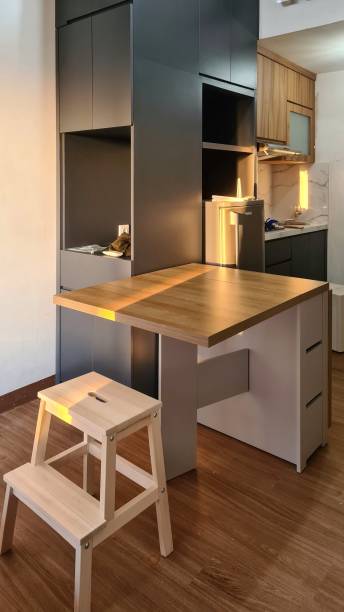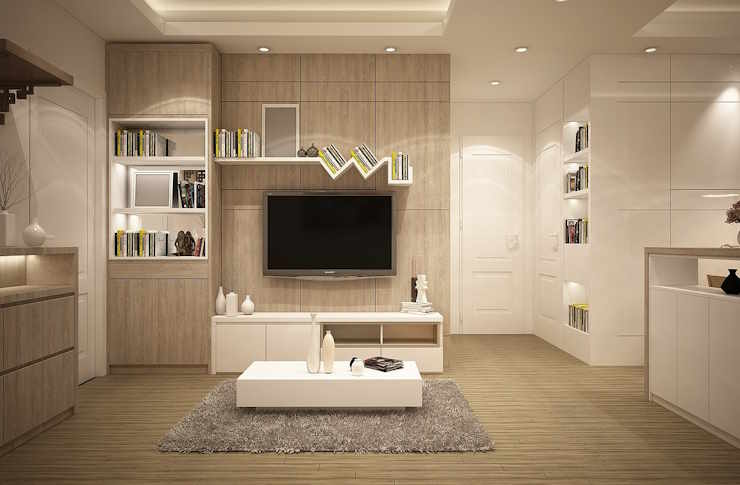Cramped Kitchen Ideas in 2026
Transform your small kitchen into a functional and stylish space with innovative design solutions that maximize every square inch. Modern homeowners are discovering creative ways to overcome space limitations through smart storage systems, multi-functional furniture, and strategic layout changes that make cramped kitchens feel surprisingly spacious.

Small kitchens present unique challenges, but they also offer opportunities for creative design solutions. With thoughtful planning and the right strategies, even the most cramped cooking spaces can become highly functional areas that meet all your culinary needs while maintaining style and comfort.
Small Kitchen Storage Solutions That Maximize Space
Effective storage is the foundation of any successful small kitchen renovation. Vertical storage systems, including floor-to-ceiling cabinets and wall-mounted shelving units, help utilize every available inch. Pull-out drawers in lower cabinets provide easier access to items stored in the back, while lazy Susans in corner cabinets eliminate dead space. Magnetic strips on walls can hold knives and metal utensils, freeing up valuable counter and drawer space. Under-cabinet storage solutions, such as sliding spice racks and paper towel holders, keep essentials within reach without cluttering surfaces.
Best Space-Saving Kitchen Ideas for Modern Homes
Multi-functional elements are essential in cramped kitchens. Kitchen islands on wheels can serve as prep space, storage, and dining areas while being movable when needed. Fold-down tables attached to walls create temporary workspace that disappears when not in use. Appliance garages hide small appliances while keeping them accessible. Open shelving creates visual space while providing storage, though it requires careful organization to avoid looking cluttered. Installing hooks inside cabinet doors maximizes storage for lightweight items like measuring cups and pot holders.
Compact Kitchen Makeover Strategies
Layout optimization can dramatically improve functionality in small spaces. The galley kitchen design works well in narrow spaces, creating an efficient work triangle between sink, stove, and refrigerator. Removing upper cabinets on one wall can create an open, airy feeling while maintaining storage on the opposite side. Light colors on walls and cabinets reflect light and make spaces appear larger. Glass-front cabinets create depth without visual weight. Strategic lighting, including under-cabinet LED strips and pendant lights, eliminates shadows and enhances the sense of space.
Professional Design Services and Costs
Hiring professional designers and contractors for small kitchen renovations involves various cost considerations. Kitchen designers typically charge between $100-200 per hour for consultation services, while full-service design packages range from $2,000-8,000 depending on project scope. General contractors specializing in kitchen renovations charge $50-100 per hour for labor, with total project costs varying significantly based on materials and complexity.
| Service Type | Provider Examples | Cost Estimation |
|---|---|---|
| Kitchen Design Consultation | Local interior designers, Home Depot Design Services | $100-300 per session |
| Full Kitchen Renovation | General contractors, Kitchen remodeling specialists | $15,000-50,000+ |
| Custom Storage Solutions | California Closets, Closet Factory | $2,000-8,000 |
| Appliance Installation | Best Buy Geek Squad, Local appliance stores | $150-500 per appliance |
Prices, rates, or cost estimates mentioned in this article are based on the latest available information but may change over time. Independent research is advised before making financial decisions.
Technology Integration in Small Kitchens
Smart technology can enhance functionality without requiring additional space. Compact smart appliances, such as combination microwave-convection ovens and drawer-style dishwashers, provide full functionality while saving space. Smart storage systems with motorized shelves and automated pantry units maximize accessibility in tight spaces. Voice-controlled lighting and appliances eliminate the need for additional switches and controls. Induction cooktops offer precise temperature control while remaining cool to the touch, making them safer in cramped cooking areas.
Color and Material Choices for Visual Expansion
Strategic color and material selection can make small kitchens appear larger and more inviting. Light-colored cabinets, particularly white, cream, or pale gray, reflect light and create an open feeling. Glossy finishes on cabinets and backsplashes bounce light around the room. Large-format tiles or continuous materials reduce visual breaks that can make spaces feel choppy. Mirrors strategically placed opposite windows or light sources can double the apparent natural light. Consistent flooring throughout adjacent areas creates flow and eliminates visual barriers that segment space.
Successful small kitchen renovations require careful planning, creative solutions, and often professional expertise. By focusing on storage optimization, space-saving design elements, and visual expansion techniques, even the most cramped kitchens can become highly functional and aesthetically pleasing spaces that serve their owners well for years to come.




