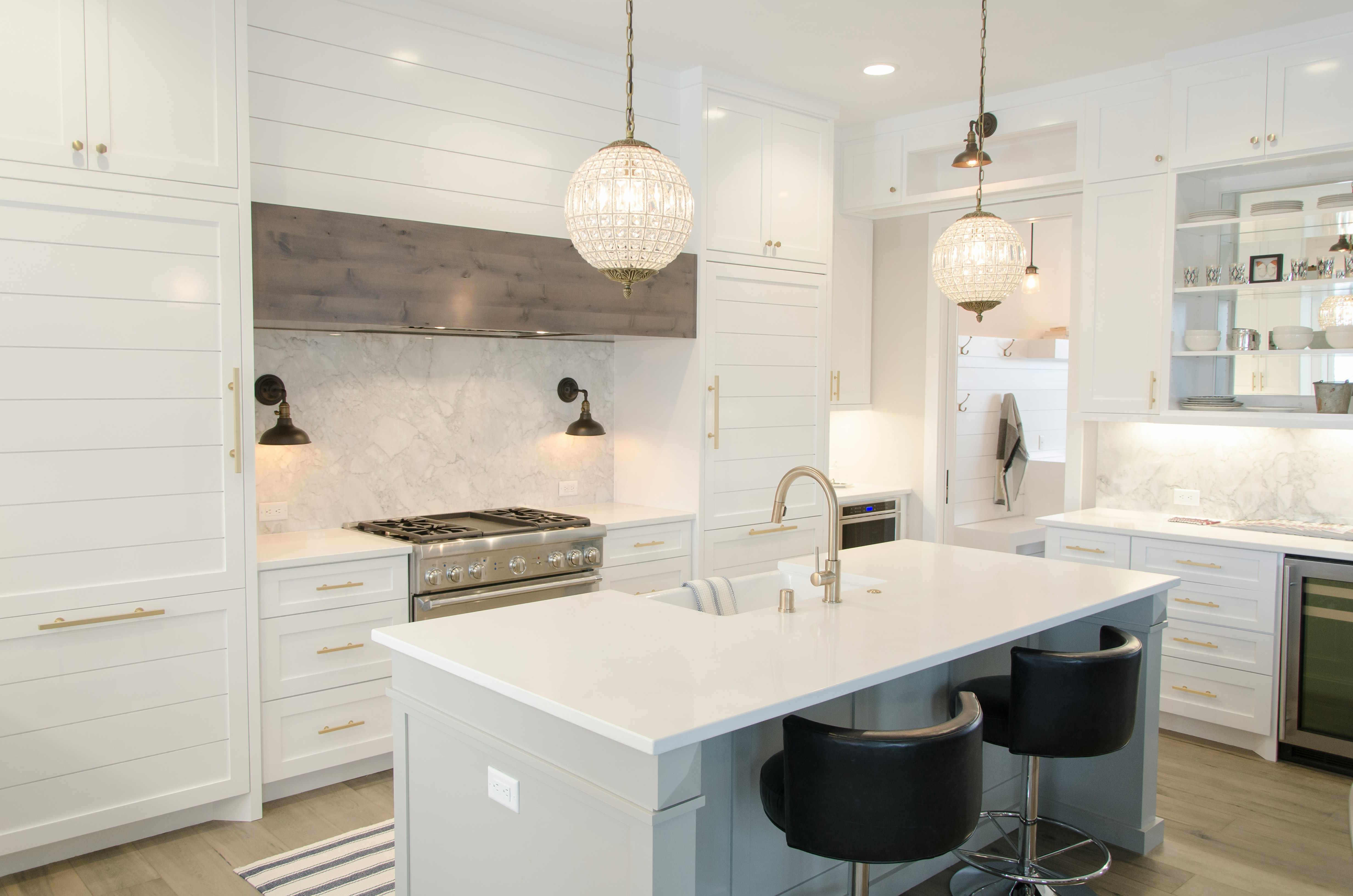Kitchen Design: Practical Guide for Planning and Layout
A well-planned kitchen balances function, flow and personal style while fitting the realities of space and budget. This guide explains practical steps for arranging work zones, selecting materials and lighting, and coordinating installation with local services. It aims to help homeowners and designers make decisions that improve day-to-day use and long-term durability.

Planning the kitchen layout
Start by mapping how you use the kitchen: cooking, entertaining, storage needs and traffic patterns. Prioritise work triangles—sink, hob and fridge—and allow clear prep zones and movement paths. For smaller spaces, consider compact solutions such as pull-out surfaces or integrated appliances that maintain workflow without crowding. For open-plan areas, define the kitchen visually with flooring changes or an island that provides a practical barrier.
A layout sketch should include dimensions for cabinets, clearances around appliances and door swings. Typical comfortable clearances are 900–1200 mm for main walkways and at least 1200–1500 mm in front of an island for two people to pass. Measure twice before committing to built-in units and factor in plumbing, electrical positions and any load-bearing constraints if you plan structural changes.
Choosing materials and finishes
Select durable, low-maintenance materials for high-use surfaces. For worktops consider options such as engineered stone, laminate or treated timber depending on wear expectations and style preferences. Cabinet doors are available in solid wood, veneered panels, lacquered MDF or practical thermofoil; each has trade-offs between cost, maintenance and longevity. Flooring choices like porcelain tile, vinyl or sealed timber will affect comfort, cleaning and acoustics.
Finishes should coordinate with lighting and hardware choices to create a cohesive look. Matte finishes hide scratches and fingerprints better than glossy ones; darker colours can show dust but add depth. Consider long-term repairability: modular cabinets and standard-size appliances are easier to replace. Where possible, request samples and view them at home under your lighting before finalising selections.
Lighting, ventilation and appliances
Good kitchen lighting combines layered sources: ambient ceiling lights, task lighting under cabinets and accent lighting for display areas. Task lighting directly over prep zones reduces eye strain and improves safety. Natural light should be maximised when possible; mirror-like or reflective finishes can help distribute daylight in deeper rooms. Make sure switches and controls are placed conveniently to avoid awkward reaches while cooking.
Ventilation is essential for air quality and odor control. Choose an extractor hood capacity matched to your hob type and room volume—higher-performance extraction is needed for heavy cooking. Appliance selection should reflect usage patterns: energy-efficient ovens and induction hobs reduce running costs and heat output; integrated refrigerators and dishwashers keep sightlines tidy. Always check venting routes and electrical supply during planning to prevent costly changes later.
Working with local services and timelines
Engaging local services early streamlines the project. An initial survey by a kitchen designer or experienced contractor identifies structural constraints and potential hidden costs. Obtain written estimates from multiple providers and confirm lead times for bespoke cabinets and appliances. Scheduling trades—plumber, electrician, plasterer and fitter—should allow for sequencing: services work before plastering, units before countertops, and appliances only after final connections are completed.
Communicate clearly about timelines and responsibilities, and request a simple project schedule with key milestones. Local services often have non-overlapping availabilities, so build contingency days into your plan for delivery delays or unexpected discoveries such as outdated wiring. Keep records of agreements and product specifications to avoid misunderstandings during installation and final inspection.
Practical maintenance and longevity
Design choices influence how easy the kitchen is to maintain. Rounded worktop edges and sealed joints reduce dirt traps; soft-close drawers and concealed hinges prolong hardware life. For moisture-prone areas, choose water-resistant cabinet carcasses and ensure splashbacks extend high enough behind hobs and sinks. Establish a basic maintenance routine—cleaning schedules for filters, gentle products for finishes and checking seals annually—to protect your investment.
Consider flexibility for future updates: neutral base finishes paired with changeable elements like handles, lighting and splashbacks make refreshes less costly. If resale is a concern, stick to widely accepted standards for kitchen ergonomics and appliance sizes. Thoughtful design combined with practical upkeep will help the kitchen remain functional and attractive for years.
Conclusion
A successful kitchen design blends practical workflow, durable materials and appropriate services into a coherent plan. By carefully mapping needs, testing finishes in your environment, and coordinating with reliable local services, you can create a space that supports daily routines and adapts to changing requirements without sacrificing style or performance.




